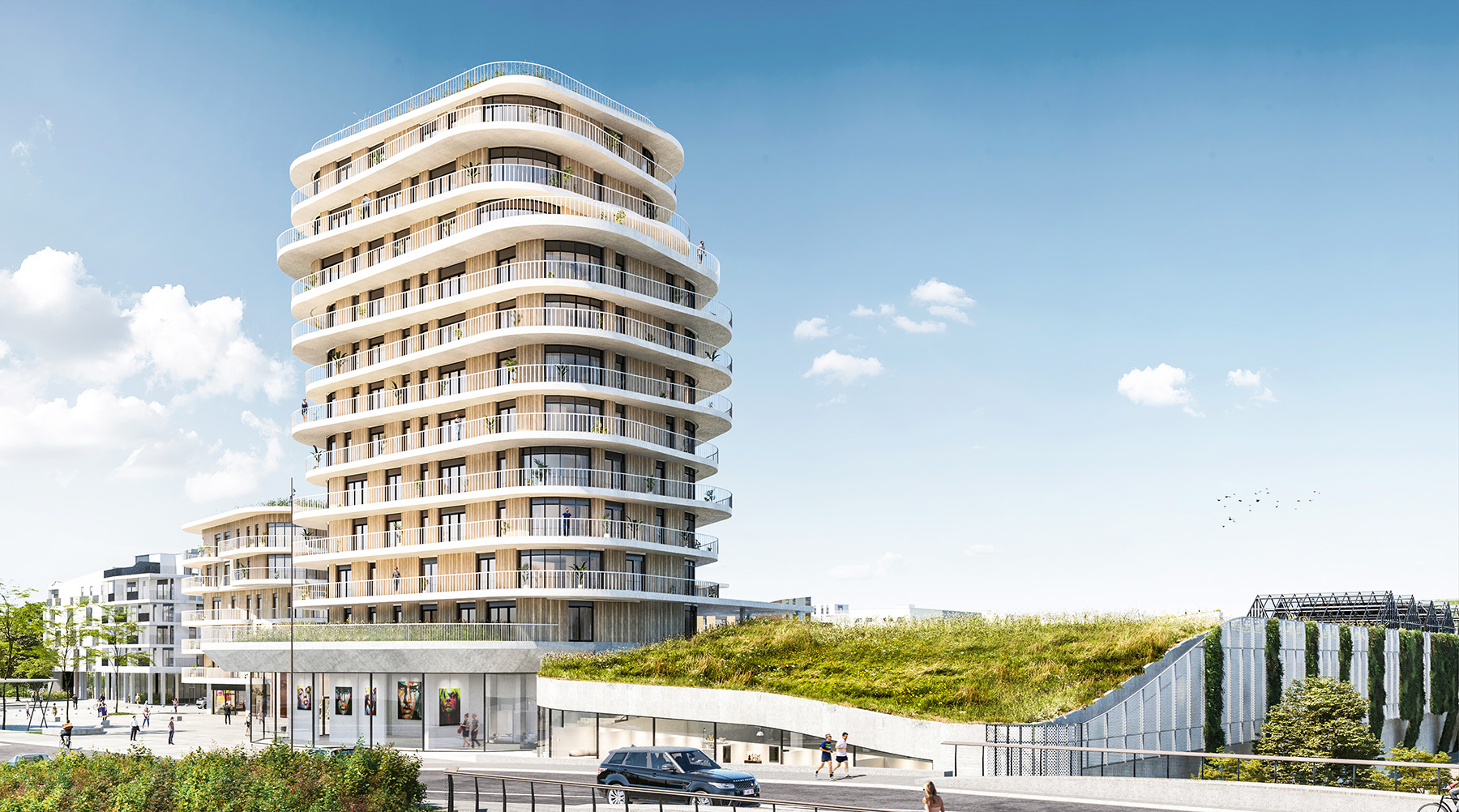‘Quartier des Confluents’ is part of a very ambitious and equally diverse master plan, with a very wide range of functions. In addition to housing, it contains office space, local shops, an outlet shopping centre, a wide range of leisure activities, a day-care centre, and the possibility for urban agriculture, all in a distinctly green environment. All functions and buildings are optimally integrated into this new urban fabric. The well-considered location of the various functions gives the district maximum opportunity to promote cooperation initiatives and social cohesion, regardless of generation and socio-economic class. The fact that the wide esplanade in the project will also become Tubize’s new entrance tells us something about its scope.
‘Les Confluents’ – literally ‘the confluences’ – provides the impetus for a renewed, strong, and coherent identity for the district and the wider region. The residential area replaces abandoned brownfields, which refer to the once flourishing industry. This reconversion gives a second life to the gulf between the municipalities of Clabecq and Tubize that was created over the years.
The programme is linked by one common denominator: ‘sustainability’. This is reflected in the following aspects.
• High-quality landscape architecture that promotes biodiversity and allows residents to enjoy the public space;
• A mixed project where shops, housing, leisure, and services meet;
• Generous spaces for road users and relief from vehicle pressure;
• An urban planning where maximum benefit can be derived from sunlight and natural energy;
• An integrated, high-yield energy system focused on the renewable energy sources of the future;
• A diversified housing typology;
• The return to healthier food and local production through urban agriculture;
• An exemplary management of rainwater;
• Waste management by means of underground containers;
• Use of high-quality (sustainable) materials.
Location
Tubeke
Region
Walloon Brabant
Statut
Building permit
Floor area
33.000 m²
Team
Client: Sampace
Architecture: B2Ai / Bureau d’architecture Henri Garcia
Environment: Aries Consultants
Structural and technical engineering – PEB: Ellyps
Landscape architecture VRD: JNC International
Art: Bureau d’études Greisch
Commercial: Bérénice
Mobility study: UP & Cie
CSS : PS2
Acoustique : ATS
Programme
671 housing units, including two complexes for the elderly (48 housing units in the residential care centre and 50 housing units in service apartments), a day-care centre for 42 children, an outlet mall with 12,000 m² of commercial space, local shops, services, and office space, a medical centre, catering areas, a leisure centre with a climbing and adventure park and covered go-karting, an 8,000-m² urban agricultural zone on the roofs of the outlet –



