In the book Tokyo Metabolizing under ‘Changes in Urban Areas of Tokyo at the Beginning of the 21st Century: Architecture as Icon’ Koh Kitayama points to the Prada Aoyama store as an example of the many big name fashion brands purchasing land and building flagship stores in Tokyo following the collapse of the bubble economy in the 1990s.
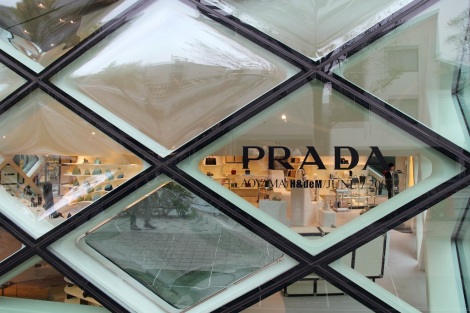
A subtle label on the window, compared to the overall form of the building. The labeling is arguably not necessary as the building itself is a symbol.
The 984 square metre property in Minami Aoyama 5-chome was bought for approximately 6 billion yen – about 60 million AUD – in 1999. The year before in 1998 Hermes bought a 580 square metre lot in Ginza for 10 billion yen. Sales in Japan from these high-end brands had surpassed European cities making Japan a major market to compete in. The current Prada building in Aoyama costed 10 billion yen to complete, designed by Swiss firm Herzog and de Meuron.
The resulting design became an instant icon with its easily recognizable diamond-shaped glass facade. Kitayama likens the structure to a bill board, the building becomes advertisement, a marketing tool in itself. Such a symbolic building is almost context-less “the only rule the building obeys in regard to context is an imperceptible one: It is setback from the road.” The symbolic nature of the building has since been reborn again and again along the same street – the tree-lined Ometesando-dori. Walking down I felt I was a kid in a candy shop: SANAA’s Dior, Jun Aoki’s LV building, TOD’s by Toyo Ito and Gyre by MVRDV just to name a few. Each building appears to be a stand alone object, however in their current locations within walking distance of one another (in some cases right next to each other) this phenomenon becomes an accepted norm and not regarded as an insensitive contextless response. In today’s market economies such symbolic capital is valuable and much sought after. Architecture is a prime way to effectively market such capital and is the brand’s best bet to visually distinguish itself from its competitors.
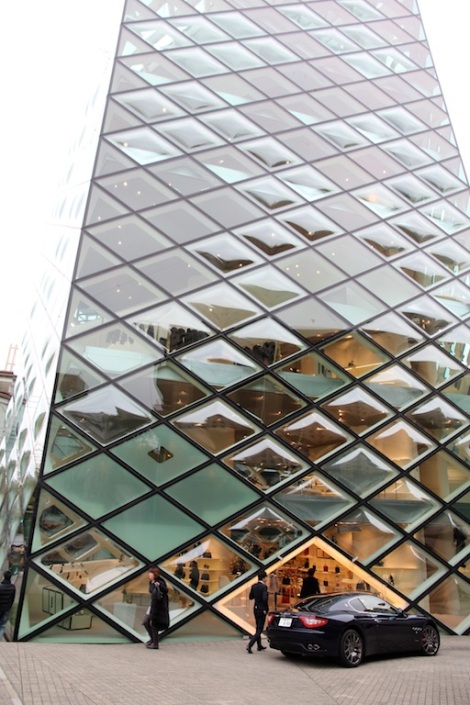
View from the plaza showing the entrance – a larger diamond. Private cars would drive right up to the entrance, talk about high-class!
It’s an interesting concept in terms of the architecture and architects themselves. Like the big names from the fashion industry, the architects engaged by these high-end brands are also considered ‘starchitects’ in the architecture profession. There is a good mix of local and international talent, however the ‘local’ architects (Ito,Ando, Aoki, Kuma, SANNA etc) are all very well-known outside Japan as well. Though these designs are visually seductive, the outcome feels as if it is secondary to the name of the architect that would be associated with it. It’s like as if the outcome didn’t matter – no one can tell that the current Prada store is Prada unless they were told; the association occurs after completion. I do feel they are high quality and innovative structures in their own right but found myself wondering how do each of these design ‘features’ improve the inhabitability of the building in terms of comfort and performance? Then I realized that such questions are probably redundant as no one actually lives in these spaces. It would be great if they did, though I guess live/work typologies are hard to implement for big commercial businesses.
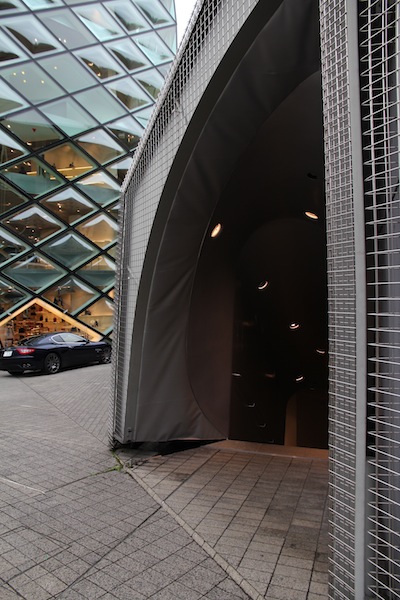
A quirky feature of the Prada building is that it has a separate tunnel like entrance next to it which connects to the basement of the main building.

Not too sure about the artificial plaza space, I found it a bit intimidating to sit at the one and only bench which faces directly at the entrance.
Apart from being a very photogenic building it is also one of the most memorable in my experience – while looking around inside I saw Toyo Ito browsing a rack of black Prada coats. Too bad no photography was allowed inside. Those white spectacles really suited him..
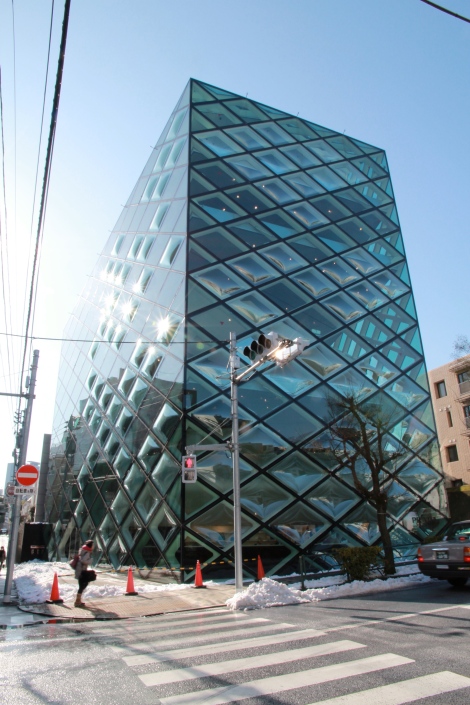
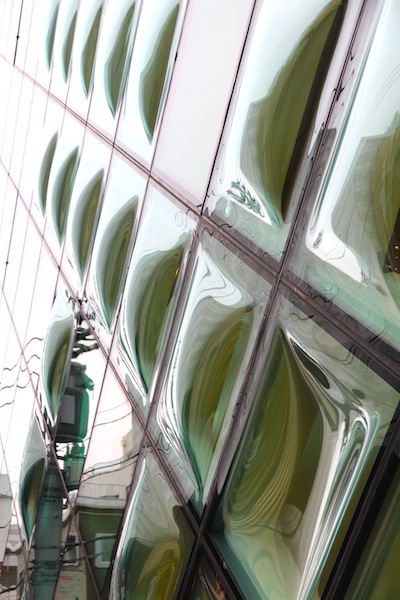
Hi Apple, I like your insight here: architecture as billboard. This is probably no truer anywhere else in in the world than along the Omotesando.
We visited Japan in early 2010. I have to say I was disappointed with the Prada building: physically experiencing it gave me little additional insight over what I already knew about it through printed and digital media. We actually felt this way about Herzog and De Meuron’s Forum building in Barcelona too.
Thus it breaks one of the first rules of architecture: be better in the flesh than in the photo.
My favourite was Jun Aoki’s Louis Vuitton project. The gift-like divisions between areas was a great interpretation of the shopping experience.
Are you still in Japan? If yes, are you planning on visiting Toyo Ito’s Tama Art Library outside Tokyo? Along with Tadao Ando’s gallery on Naoshiima island, it was the best building we visited.
Hi Warwick, thanks for your comment. I agree that Prada is almost more impressive in photographs, but perhaps it is okay for it do so as it relies on it’s image more than it’s experiential quality, as opposed to say a library where people are constantly using it. in this respect it is successful, it has fulfilled it’s brief to ‘stand out’.
There is a book about the Prada building which features the whole design and building process, it features some great images. Therefore I think the merit of Prada is in this process, H & deM are great at the iterative design method making many models and experimenting new ways to use materials such as the bulging glass.
I am back in Australia now but I did visit the Tama Art Library – this building really impressed me, I hope to do a post on it soon. Unfortunately I did not manage to travel as far as the Islands but I hope to one day in the future! Awaji Island also looks like it has some interesting art/architecture projects, another place to add to the ‘to visit’ list! http://www.tofugu.com/2012/12/01/awaji-islands-breathtaking-architecture/