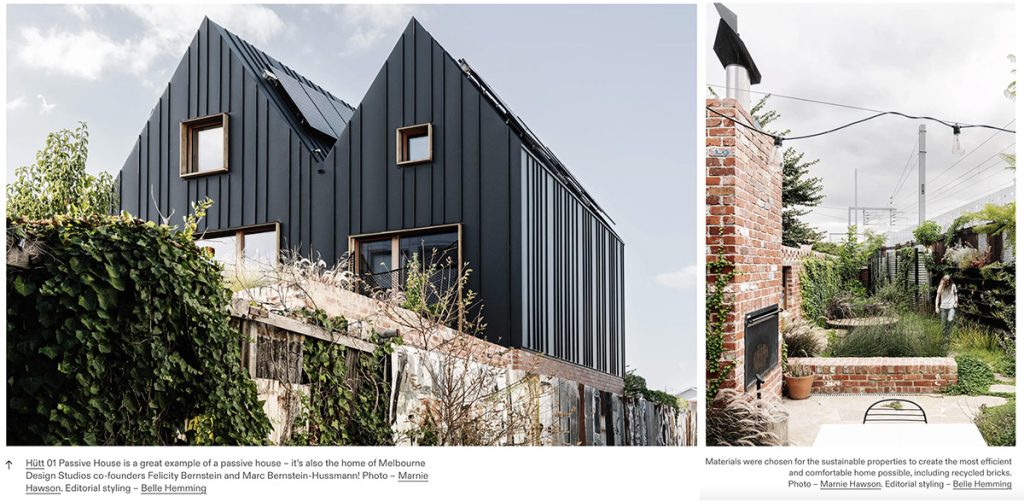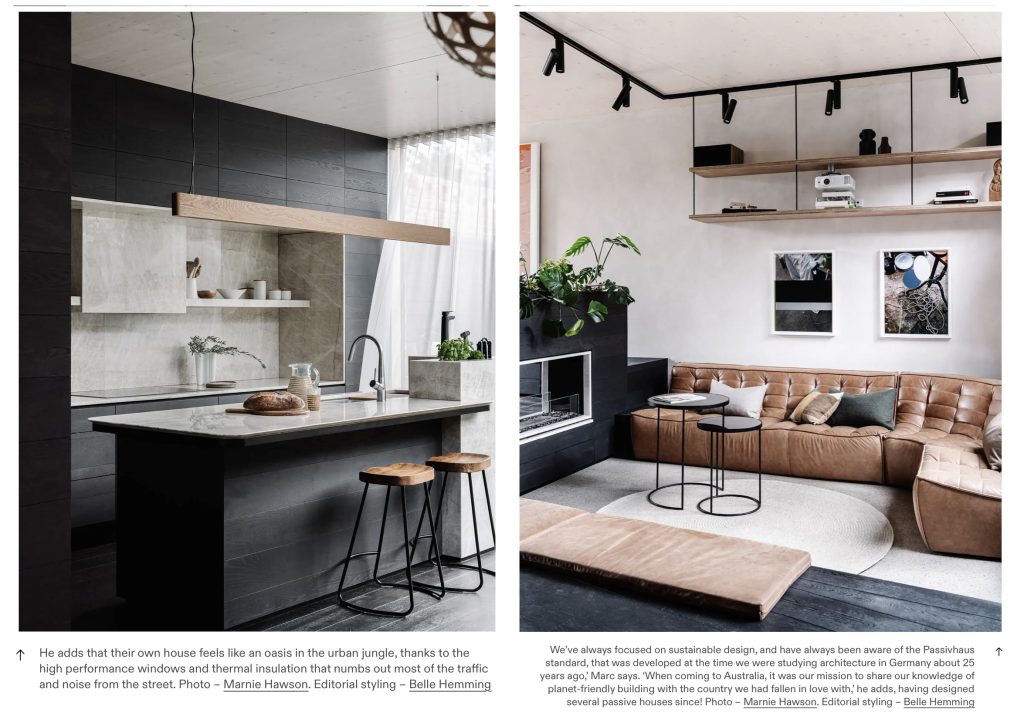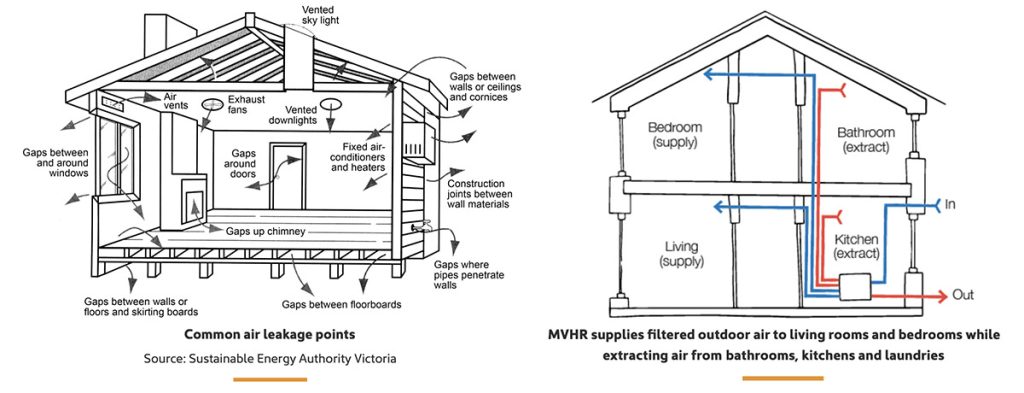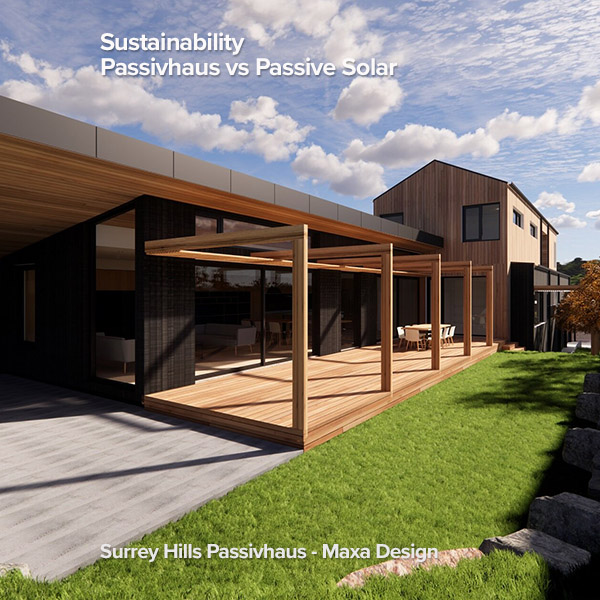Sustainable Architecture: Passivhaus (Passive House) vs Passive Solar Buildings
This article relates to alterations, renovations and new builds. It attempts to clarify the differences between the passive solar design and Passivhaus design approaches.
Many people confuse passive solar design and Passivhaus. While they sound similar, and there are some common elements, the built results are typically very different in operation, mainly because the Passivhaus methodology is based on rigorous building science and research.
Passive Solar Design
The passive solar design approach has been applied to residential and other buildings for a long time. Fundamentally, passive solar design relies on correct solar orientation to maximise access to north winter sun and to control summer shading, thermal mass to even out indoor air temperatures and good cross ventilation for summer cooling.
To achieve the current minimum required 6 star energy rating for houses the passive solar design methodology needs to be enhanced with good insulation, insulated glazing (double or triple glazing) and other technologies such as LED lighting, reverse cycle air conditioning and roof top solar panels. Under the current rating system gas boosted solar hot water is still an acceptable technology to meet the minimum rating, which is an anachronistic anomaly. However, and importantly, there is no mechanism to verify that the built result complies and that a home owner actually gets a 6 star house in operation. A Passivhaus would use electric heat pump hot water. It is tested and independently verified to ensure that the built result meets the essential performance criteria in operation.

Hutt 01 Passivhaus https-:thedesignfiles.net:2023:04:climate-passive-house-faq
Passivhaus
Unlike passive solar design, Passivhaus doesn’t rely on optimal solar orientation, thermal mass and cross ventilation to achieve excellent comfort and energy efficiency. Passivhaus buildings do include passive solar design elements, but they are typically not critical to achieving the Passivhaus comfort and low energy performance criteria.

Hutt 01 Interior Passivhaus https–thedesignfiles.net-2023-04-climate-passive-house-faq
Passivhaus, also known as Passive House in Australia, is a rigorous science-based design and build system with over 30 years of international research and experience to demonstrate its effectiveness in delivering quality, healthy, comfortable homes and dramatically reducing energy consumption (and emissions). The Passivhaus methodology is applicable to both new buildings and retrofit/renovation projects.
The Passivhaus standard is a now a tried and proven low energy-high performance design and construction system. The robust criteria of the Passive House standard ensure that the following principles are addressed during the design stage, and verified after construction is completed:
- High standard continuous insulation in the roof, walls and floor.
- High performance windows and doors that are well sealed and insulated; complying with
performance criteria. - Minimal, or no, thermal bridging. Thermal bridging is the transfer of heat between inside and
outside via conduction. It can cause internal temperature variation and mould. Highly
conductive materials are avoided, or they are separated and well insulated from outside air. - Airtightness. Less than 0.6 air changes per hour at 50 pascals pressure differential for new builds. (A 6 star house will typically have 10-15 air changes per hour and older houses can
have up to 30 air changes per hour) - Continuous ventilation using heat recovery mechanical ventilation (MVHR) with excellent
indoor air quality. The heat recovery ventilation unit operates continuously to ensure that there is always sufficient filtered fresh air for occupants and ventilation to control humidity. Highly efficient MVHR systems use relatively little energy but recover approximately 90% of the heat (or cooling) energy from exhaust air, transferring it to the incoming fresh air as it passes through the heat exchanger. The high quality filters remove dust, pollen, mould spores and other pollutants that can be harmful to human health.

Common air leakage points and MVHR pathways: www.yourhome.gov.au/passive-design/ventilation-airtightness
Passivhaus Standard
- A Passivhaus certified building requires independent verification of the design, modelling and the construction by an accredited Passivhaus certifier to ensure that the performance criteria are met in operation.
- This guarantees that the building occupants experience comfortable internal temperatures, between 20c – 25c, at least 90% of the time and that little or no energy is required for heating and cooling.
- Health and well-being are delivered by constant filtered fresh air ventilation with heat recovery (HRMV) so that there is no mould or condensation and excellent indoor air quality.
- Certified Passivhaus buildings use 80-90% less energy than conventional buildings.
The Passivhaus standard has been adopted by Belgium as its national building code. The Scottish parliament has determined that Passivhaus will become the standard for new buildings in 2024 with building retrofits to follow. Belgium has already experienced a significant decrease in greenhouse gas emissions in the eight years since the new standard was adopted in 2015.
Building Costs
Building costs for passive solar and Passivhaus dwellings are similar, particularly if they are custom designed and built. Volume built minimum compliance houses are typically cheaper, but of lesser quality.
Fraser Comparison
The Fraser Property Group have built two identical project houses in Point Cook, with the exception that one is built to Passivhaus standard (and achieved a 9/10 star rating), while the control house was built to the 6 star minimum standard. The performance and operation of the two houses is being monitored post occupancy to provide data on a range of criteria. Fraser Property is the first volume builder in Australia to have built a dwelling to Passivhaus Plus certification level. Passivhaus Plus is a Passivhaus building with sufficient renewable energy to achieve net zero energy. Frasers have already concluded that the Passivhaus build cost is less than $30,000 (6%) more than the standard dwelling. Much of this cost was related to training of the trades people and extra supervision to ensure compliance with the Passivhaus standard. Frasers anticipate that their next Passivhaus build will be about $5,000 (1%) more than a standard 6 star build. Frasers have also concluded that the Passivhaus quality of construction will result in few, or no, defects to rectify saving the company productive time and money, as well as reducing energy bills by an estimated $1,500-1,800 p.a. and reducing greenhouse gas emissions.
Other data from the Passivhaus Institute and Australian Passive House Association indicates that the cost of a Passivhaus build is 0-5% more than a minimum compliance 6 star custom designed and built house. The build cost of a zero net energy, or positive net energy, dwelling may be up to 10% more. Some of the build cost variables include the number of storeys, complexity of the building form, the number of windows and area of glazing, as well as the amount of renewable energy technology and infrastructure.
Ecco Hawthorn
Ecco Hawthorn is an eight unit 2-storey certified Passivhaus row house development being built in Auburn Road, Hawthorn. Three bedroom dwellings with two car spaces were selling for $2,500,000 and four bedroom houses with two car spaces were selling for $2,600,000.
Passivhaus construction is growing rapidly since establishing in Australia in 2014. There are over 400 accredited Passivhaus professionals and trades people in Australia.
Want to know more?
- Surrey Hills Passivhaus – Maxa Design
- Renew.org.au – Sanctuary Magazine Issue 45
- Renew.org.au – Sanctuary Magazine Issue 60
- The Fifth Estate. Scotland Goes Passive House in 2024, what are we waiting for?
- The Fifth Estate. The Case for Passive Homes (Passihaus) as a National Standard
- The Design Files. Everything You Need to Know About Passive Houses.
- https://www.yourhome.gov.au/passive-design/ventilation-airtightness
- passivhausassociation.com.au
About the author
Charles Nilsen is an architect and certified Passivhaus designer specialising in the design of high performance buildings and Passivhaus design
Disclaimer
Neither the author nor Lighter Footprints have any interest in or connection to Ecco Hawthorn and Frasers Property.

