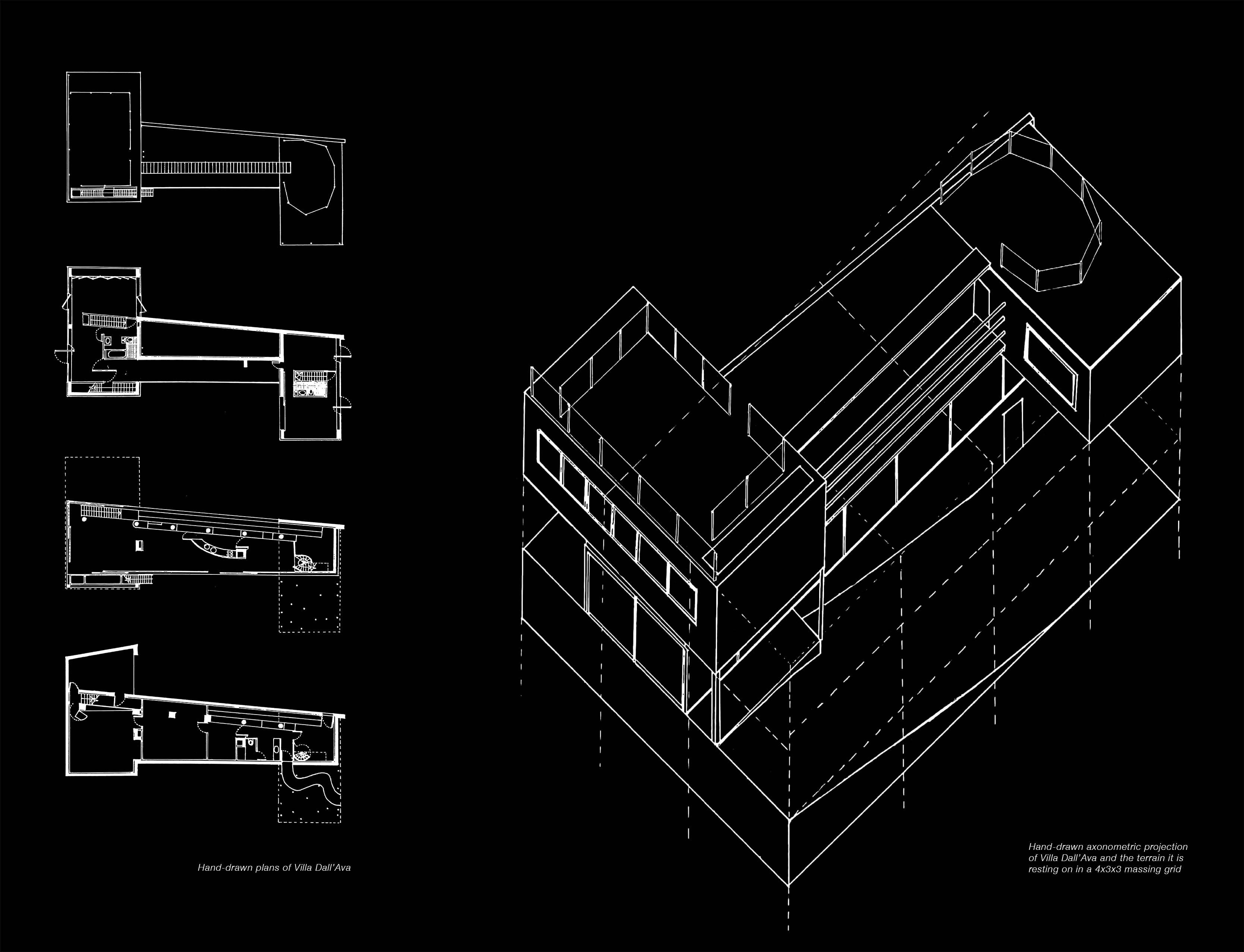Villa dall’Ava
Precedence Analysis on Form, Space and Tectonics
This project focuses on the
study of precedent houses,
using drawings and models,
as an introduction to precedent
analyses through exercises
on form/language,
tectonics/materials, space/light, and scale. The aim of
this is to understand
how architectural
ideas and materials are
translated into spatial, formal-compositional and tectonic
articulation by different
architects. In my selected project, I chose to investigate Villa dall’Ava by Rem Koolhaas.

// Gridding Dissection
The architecture, in relation to its site, can be dissected into a four-by-three-by-three massing grid. This 3-dimensional spatial deconstruction distinctively separates the massing and void spaces. This preliminary analysis of the arrangement of the massing structure via this grid system allows for further analysis of the design of the architecture.
The architecture, in relation to its site, can be dissected into a four-by-three-by-three massing grid. This 3-dimensional spatial deconstruction distinctively separates the massing and void spaces. This preliminary analysis of the arrangement of the massing structure via this grid system allows for further analysis of the design of the architecture.



// Visual Connectivity
Through the study of the arrangements of massings and void spaces, the design of the architecture can be interpreted as a deliberate construction to propagate visual connectivity across all four levels through the offsets of the various massings, both horizontally and vertically, in relation to the angled terrain, as shown in the illustrated sections.
Through the study of the arrangements of massings and void spaces, the design of the architecture can be interpreted as a deliberate construction to propagate visual connectivity across all four levels through the offsets of the various massings, both horizontally and vertically, in relation to the angled terrain, as shown in the illustrated sections.




