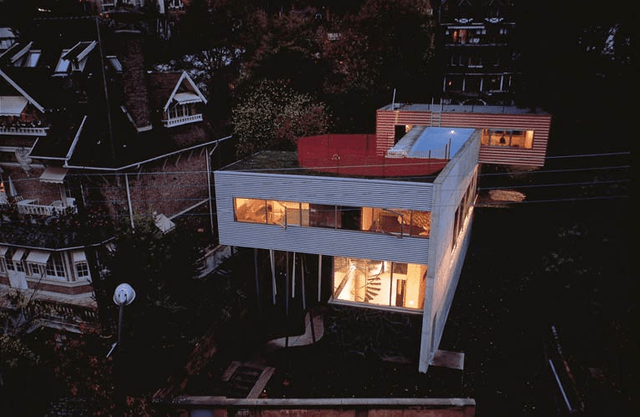VILLA DALL’AVA REM KOOLHAS
VILLA DALL’AVA REM KOOLHAS


REM KOOLHAS

•Remment Lucas “Rem” Koolhaas (Dutch pronunciation: born 17 November 1944) is a Dutch architect,architetural theorist urbanist and Professor in Practice of Architecture and Urban Design at the Graduate School of Design at Harvard University. Koolhaas studied at the Architectural Association School of Architecture in London and at Cornell University in Ithaca, New York. Koolhaas is the founding partner of OMA, and of its research-oriented counterpart AMO based in Rotterdam, the Netherlands. In 2005, he co-founded Volume Magazine together with Mark Wigley and Ole Bouman.
•He is widely regarded as one of the most important architectural thinkers and urbanists of his generation. In 2000, Rem Koolhaas won the Pritzker Prize. In 2008, Time put him in their top 100 of The World’s Most Influential People.



VILLA DALL’AVA SAINT CLOUD, PARIS, FRANCE
•NAME OF HOUSE: VILLA DALL’AVA
•ARCHITECTURE: REM KOOLHAS
image 23 - VILLA DALL'AVA REM KOOLHAS
•ENGINEER: MARC MIMRAM
•CLIENT: M. et MME. BOUDET
• PROJECT TIME TABLE: 3 MONTHS TO DESIGN AND 10 MONTHS TO CONSTRICT FOR EVERY HIGH QUALITY DETAILS.
•BUILT PROCESS TIME TABLE: 1985-1991
image 22 - VILLA DALL'AVA REM KOOLHAS
•PROJECT LOCATION: SAINT CLOUD, PARIS, FRANCE
•CONTEXT: A PRIVATE RESISDENCE CONSISTING OF TWO APARTMENTS AND A
POOL
•SITE: 650 m2 AREA •
• ARCHITECTURAL LANGUAGE: MODERN AND REFORMAL
•DISTINCTIVE CHARACTER: A GLASS HOUSE WITH A SWIMMING POOL ON THE ROOF
•MATERIALS: SUPERSTRUCTURE: CONCRETE, STEEL COLUMNS
•BUDGET: 500,000 EURO AWARDS: 1991 WINNER PRIX D’ARCHITECTURE DU MONITEUR,1991, PARIS, FRANCE
PLANS


SITE PLAN

SECTION



ELEVATION


•The client wanted a glass house with a rooftop pool and two separate “apartments”, one for parents, one for the daughter. They also wanted a panoramic view from the pool, the surrounding countryside and the city of Paris. •The site is like a big room with a border made of green spaces, garden walls and slopes. It consists of three parts: a sloping garden, the main volume of the villa and garage at street level with access to a cavity. The house is conceived as a glass pavilion containing living and dining areas, with two perpendicular apartments moving in opposite directions to take the view that seem to float. They pool, which is supported by the concrete structure covered by glass pavilion added.
• Spaces This house is inhabited by a couple and their daughter. First we can say that the house has a well marked division between what would be the social area and the intimate area. In fact we can notice in the distribution of these sectors located on main floor and upstairs respectively.
•Terrace-garden The prismatic volumes have a beer garden, connected by a large pool of 30m2. The cover generally unusable, is treated as a facade, allowing beautiful views of the city.
image 32 - VILLA DALL'AVA REM KOOLHAS
MAIN FLOOR
•The idea was to create on main floor with a social area which were remarkable feature given the fluidity of space that allowed simulating thus, a “continuation of the park inside the house
• In turn we can highlight the presence of large windows around its perimeter which makes the “internal – external environment” relationship.
SECOND FLOOR
•The apartments cantilevered beyond the central volume hovering over the garden. Referring to the intimate area, we can say that we also note a well marked between the two bedrooms, so division, the bedrooms act as individual departments, so as each of them has its own area of services and a staircase that allows access independently from the main plant. On this floor there is the presence of two bathrooms, one serving each room, located in rectangular volumes retracted behind the exterior walls.
image 33 - VILLA DALL'AVA REM KOOLHAS
DINING ROOM
•The sector is the lounge and dining room is able to perform a multitude of activities given its fluidity and lack of boundaries. In a middle section is the kitchen located in a place of “step” whose only limits are given for wood furniture arranged longitudinally and a semi-transparent “skin” that accompanies the curved line of the counter.
PARK
•As previously noted, in the house there is an area for public use consisting of the ground floor and private sector use consisting of the bedrooms. In turn we can add the accession of the park to public use area because of its “introduction” in the internal environment through the large windows (living room and garden are one, due to the presence of sliding windows).
BEDROOMS
•The first bedroom on the street is for the daughter. The second to parent and is located on the living room. Moves to the other side of the line of the wall, on a ledge amazing. Every detail of this construction is contrary to common sense and baffles. The severity of construction, the heaviest part is located on the top floor , defying the laws of physics.
•Regarding the bedroom consider not meet other specific function given its distinct separation of the social area.
Prepared: Architecture student Mert SALUR American University of Cyprus