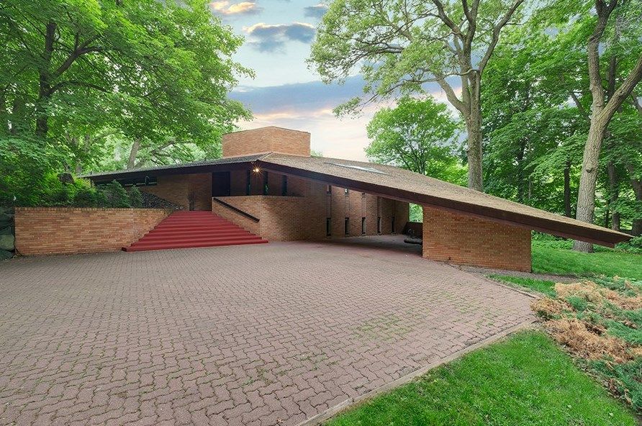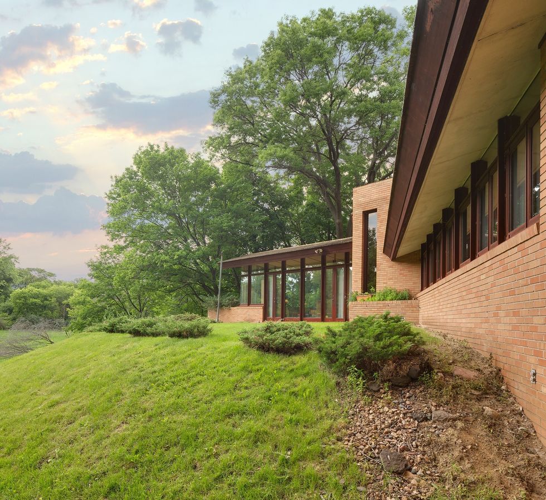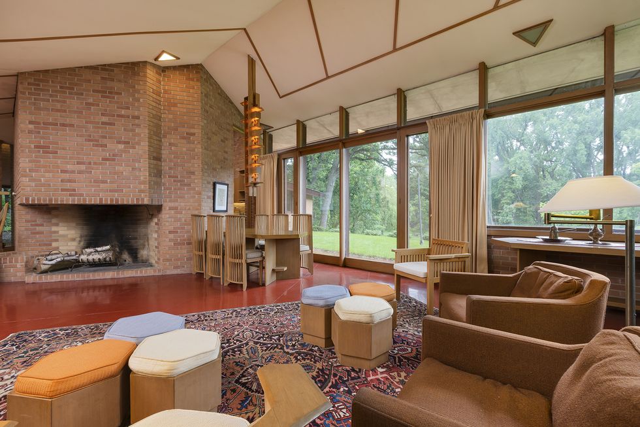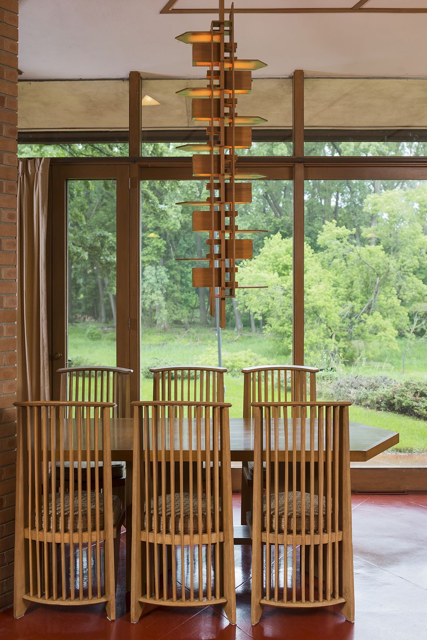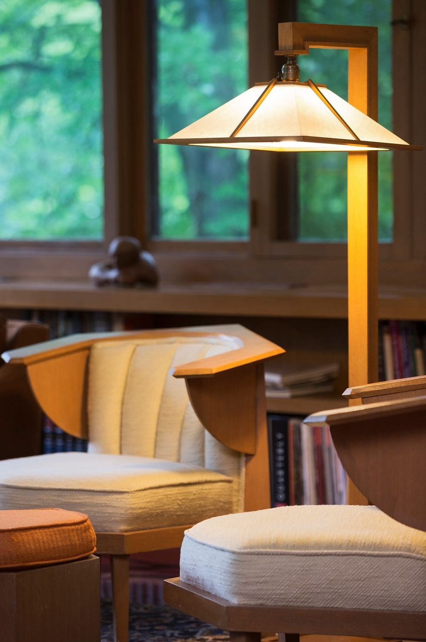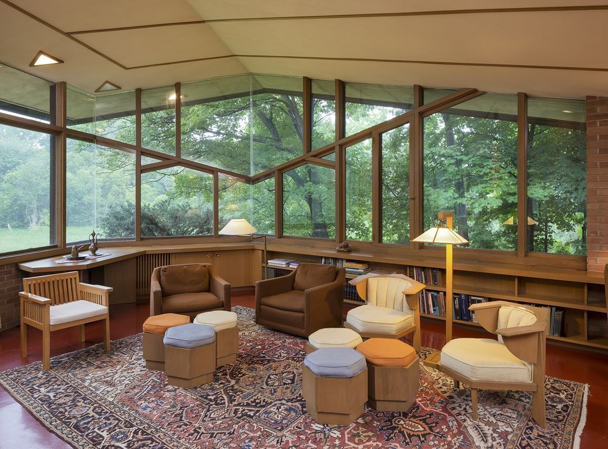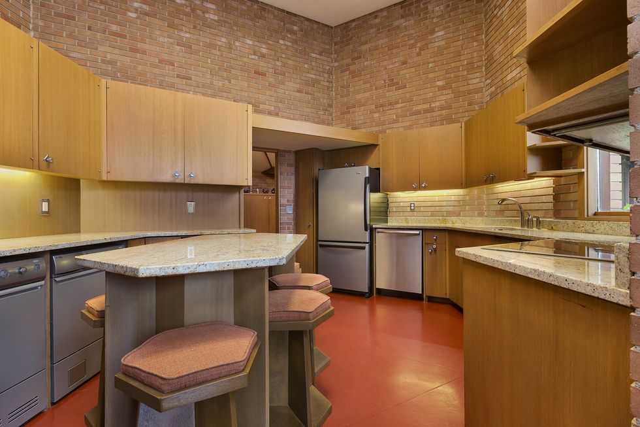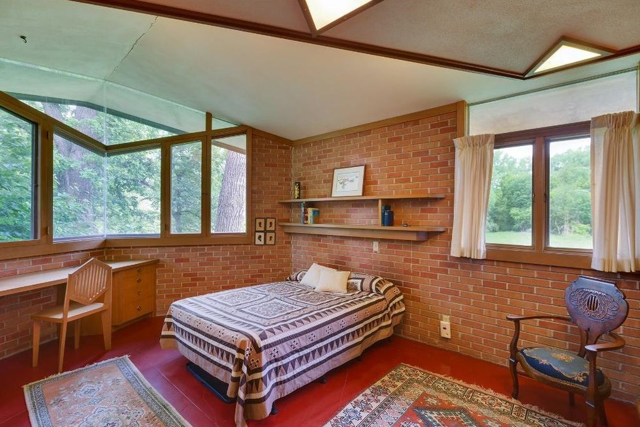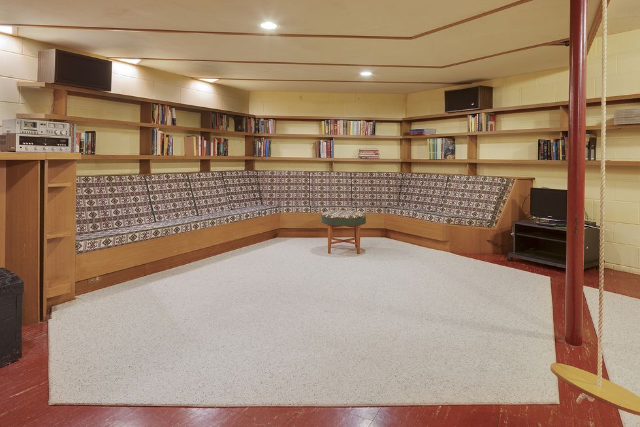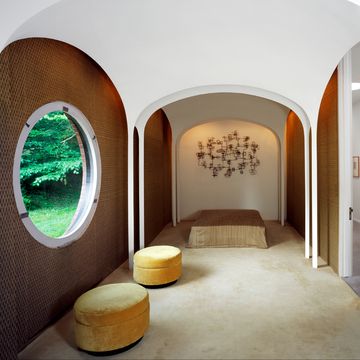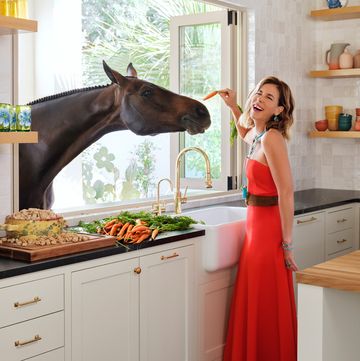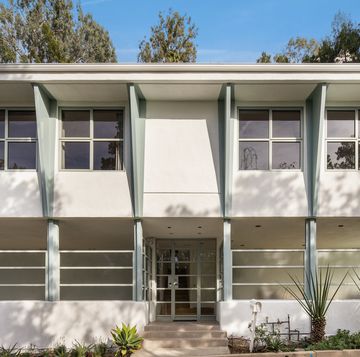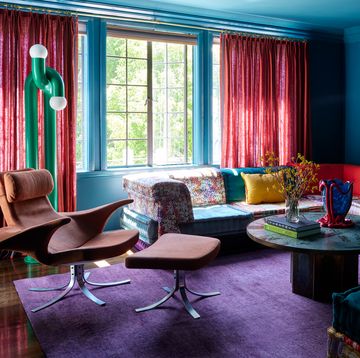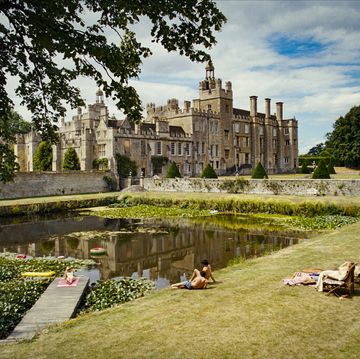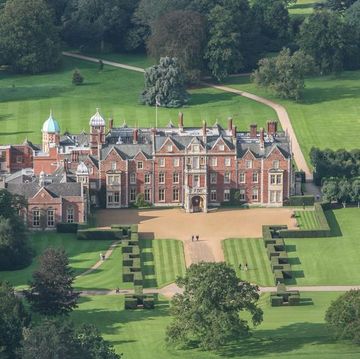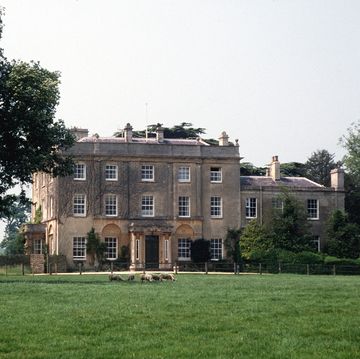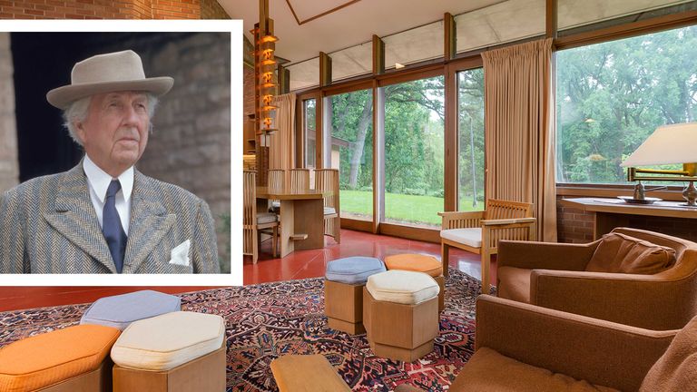
An Untouched Frank Lloyd Wright Home from 1960 Is on the Market
The noted architect designed the house and nearly all the furniture and accessories inside it.
Paul and Helen Olfelt asked Frank Lloyd Wright to design a home for them in St. Louis Park, Minnesota nearly 60 years ago. Now in their 90s, the Olfelts have put the house on the market for the first time ever, and the listing reveals that Wright designed not only the house itself but also nearly all the furniture and fixtures within it.
First listed for $1.495 million by Barry Berg and Chad Larsen at Coldwell Banker Burnet, the three-bedroom, two-bathroom brick-and-stone house near downtown Minneapolis was reduced to $1.295 million earlier this year and includes 2,647 square feet of living space set on 3.77 acres. Head here for a 3D walkthrough and scroll down for a look inside the house.
Follow Town & Country on Facebook!

Sam Dangremond is a Contributing Digital Editor at Town & Country, where he covers men's style, cocktails, travel, and the social scene.
Watch Next

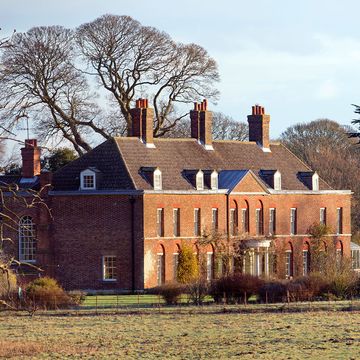
Learn About Anmer Hall, Will & Kate's Country Home
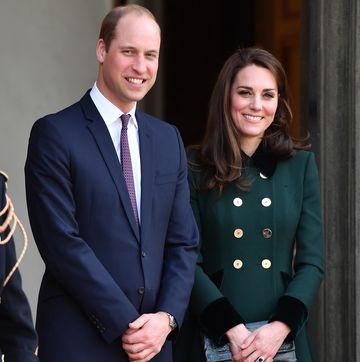
Will & Kate's New House, Adelaide Cottage
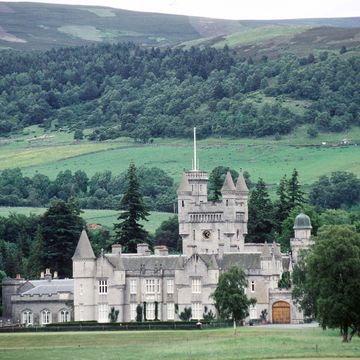
Inside Balmoral Castle
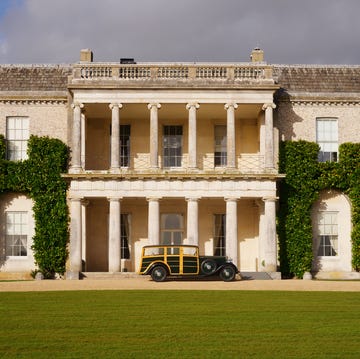
A Look Inside One of England's Grandest Homes
