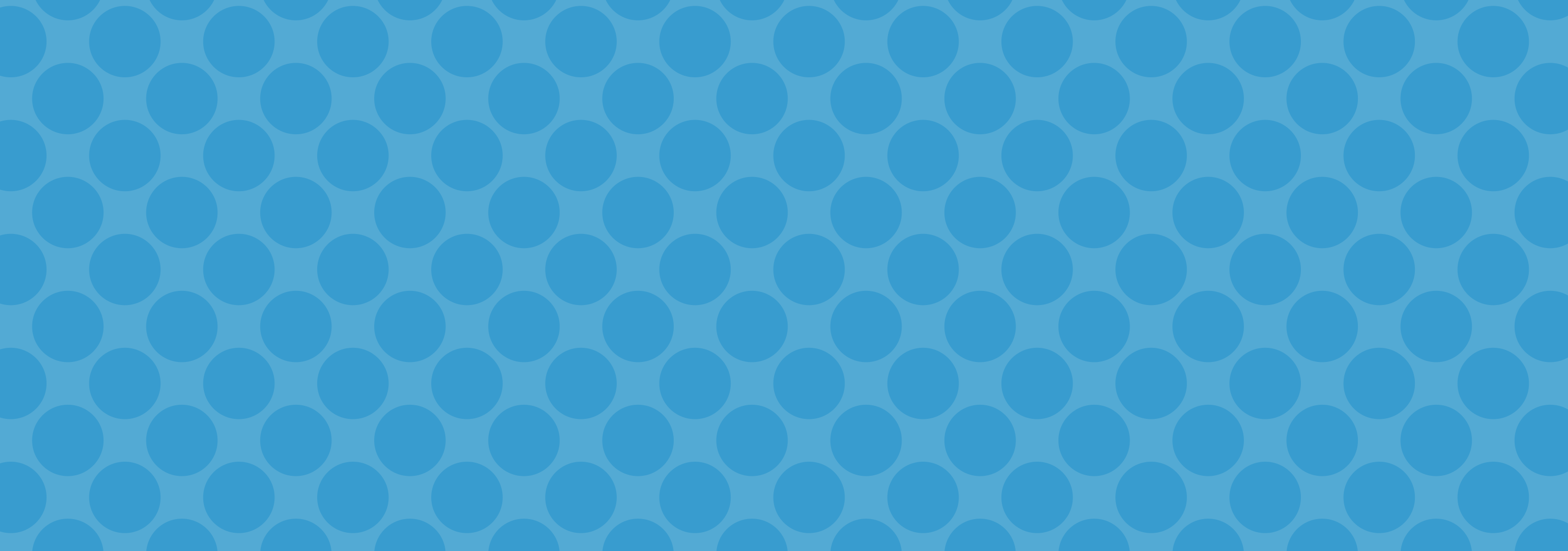Villa Dall'Ava Diagrams
These were the three two-part diagrams I put together about Villa Dall'Ava. (Since we pinned up, I made a few changes based on Josh's suggestions: I tweaked the angles diagram to remove the poché, and split out the colors into their own versions to supplement the combined one. On the Corbusier influence diagram, I added some text to contextualize the meaning.)
Note: inline are low res JPG images. The diagram subheads link to high res PDFs.
Villa Dall'Ava has an interesting mix of angles aligned to a datum, as you might expect in a Corbusier house, and angles that depart from that rigidity. I diagrammed which were which, in plan, section, and elevation. This is my favorite of the three diagrams.
Diagram 2. Balance and Symmetry. To go with the angles, a look at the different axes of balance and symmetry depending on whether you look in plan, section, or elevation. Koolhaas finds a way to give the viewer at least three different sets of axes on which to balance the house.
Diagram 3. Influences of Corbusier's Villa Savoye on Villa Dall'Ava. Koolhaas took a lot from Savoye for this house. I looked at what he took with admiration, what he took with a witty jab, and what had nothing to do with Corbu.
